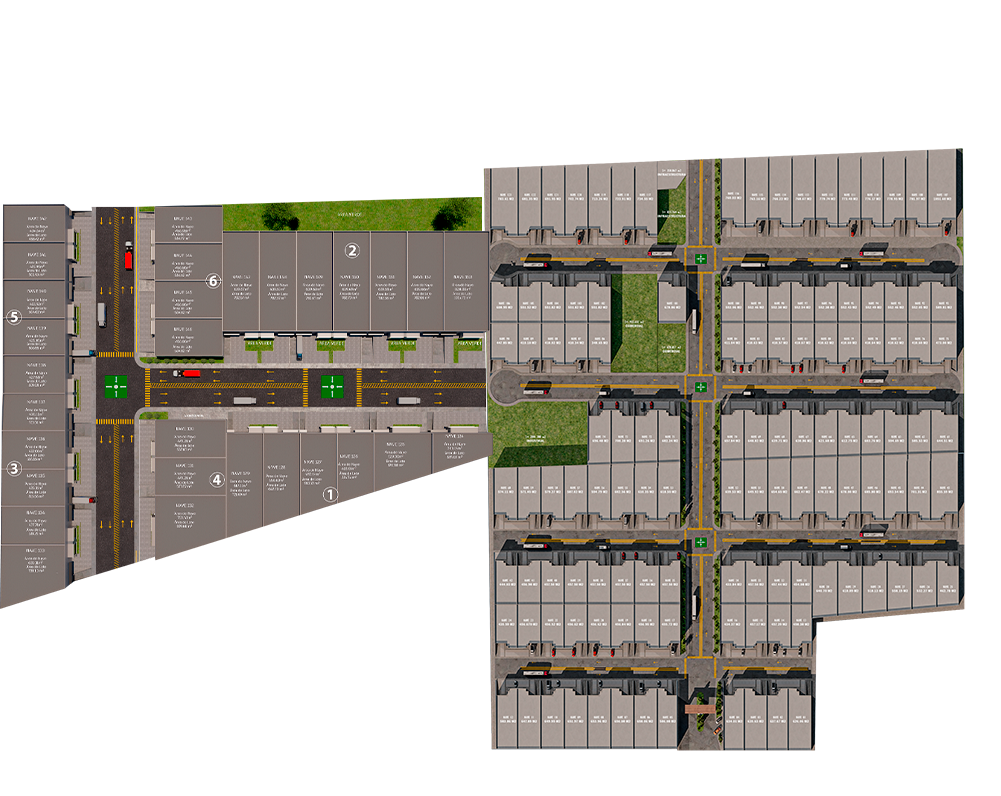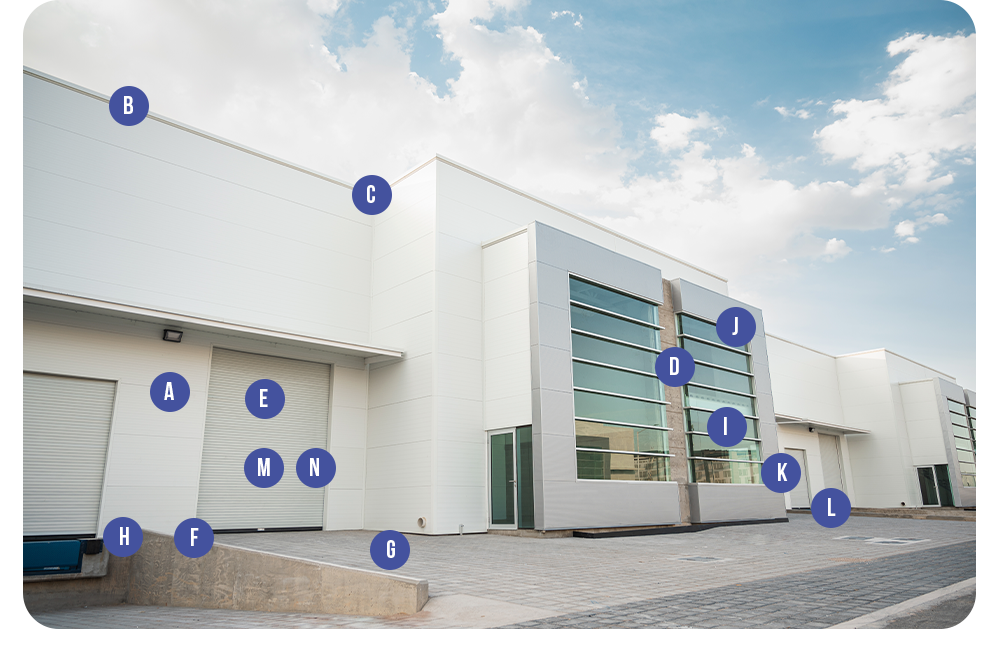if you want to know about SPH developments and news, subscribe to our Newsletter
024 SPH GROUP, S.A. DE C.V. All rights reserved. The total or partial reproduction of this website, as well as the use of its content, is prohibited without prior written authorization from Grupo SPH; informs potential investors that the percentages of returns established on this website; They are estimated according to the financial analysis carried out on the current date. These percentages could vary over time depending on the economic conditions of the country and the real estate sector at the recovery date.











